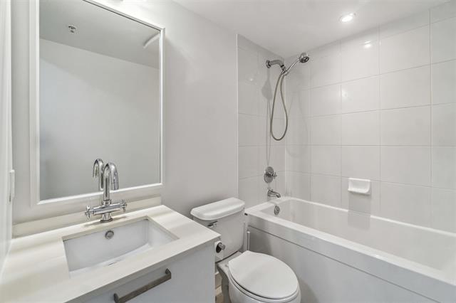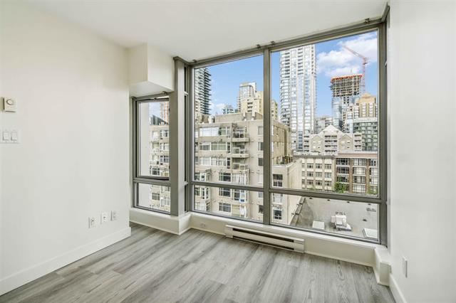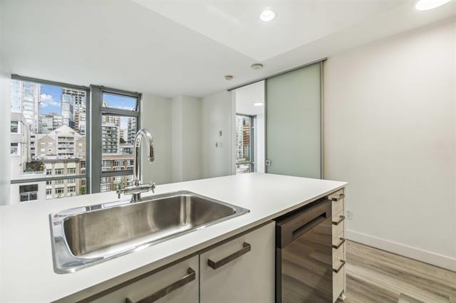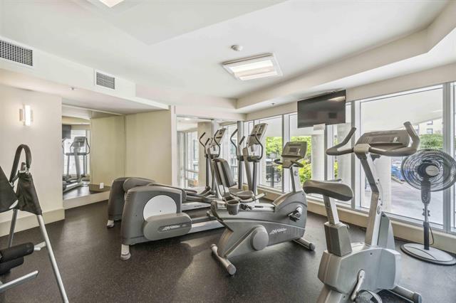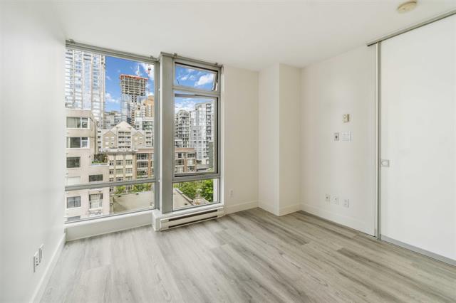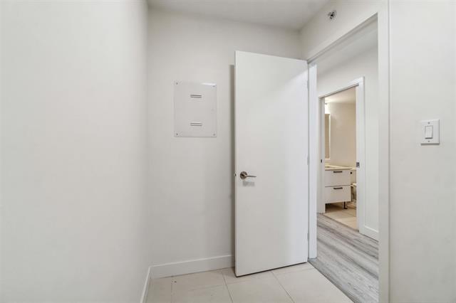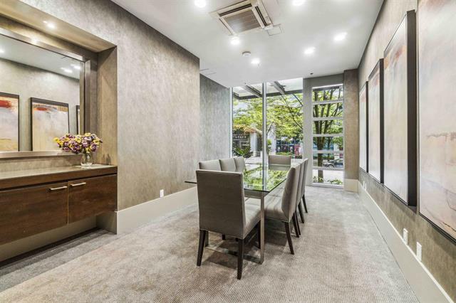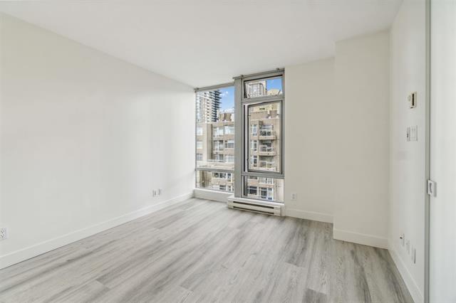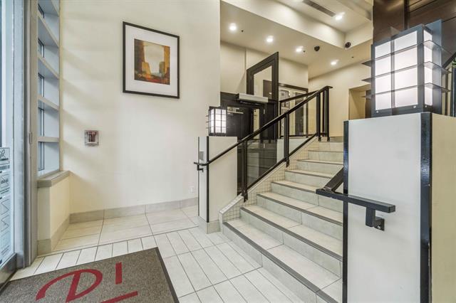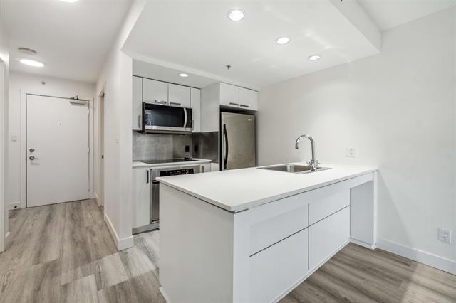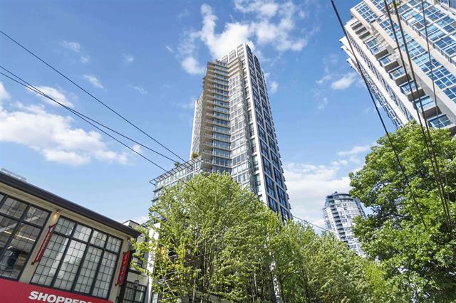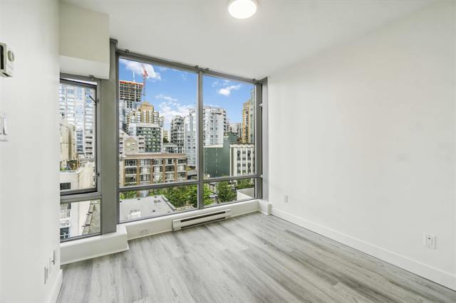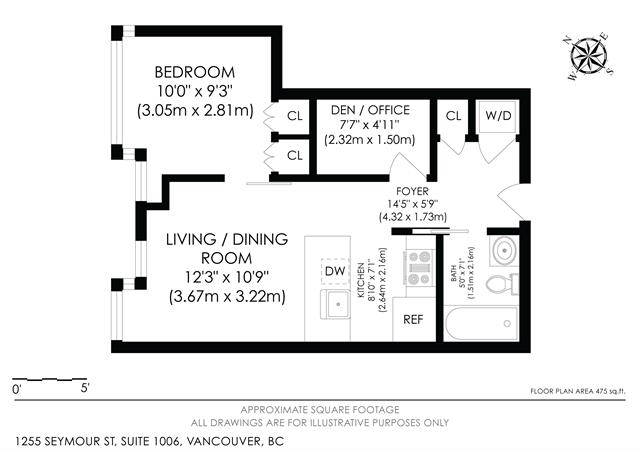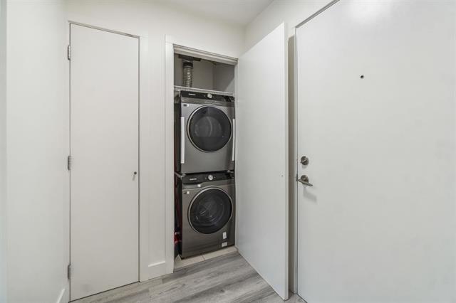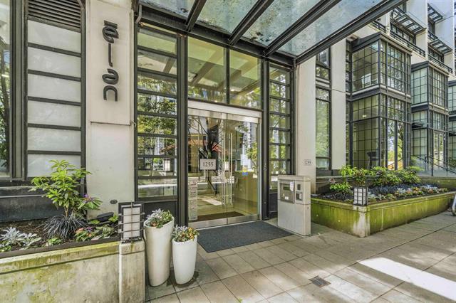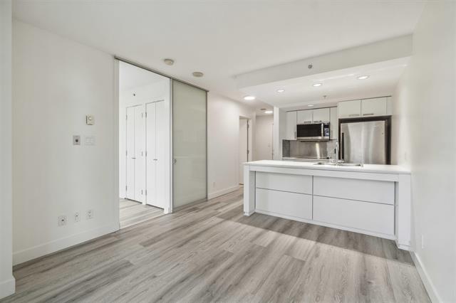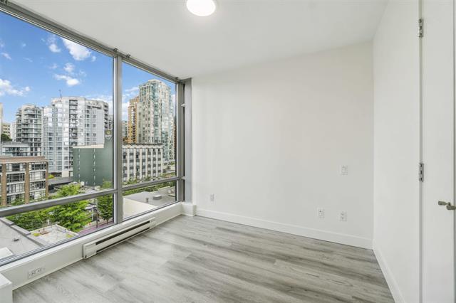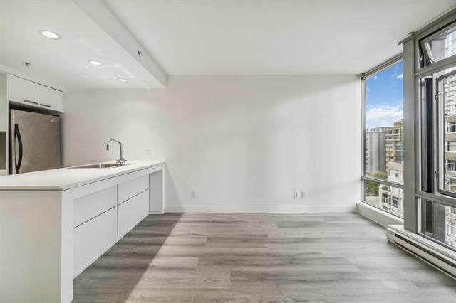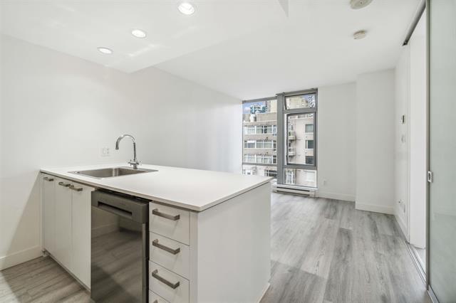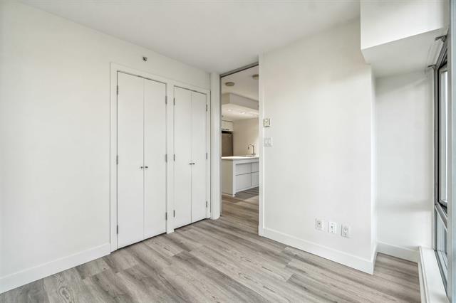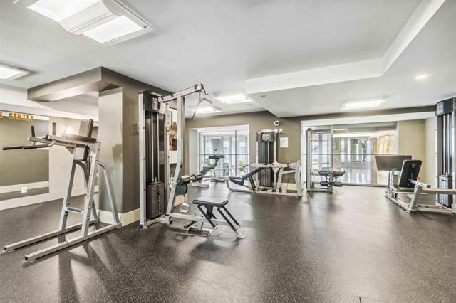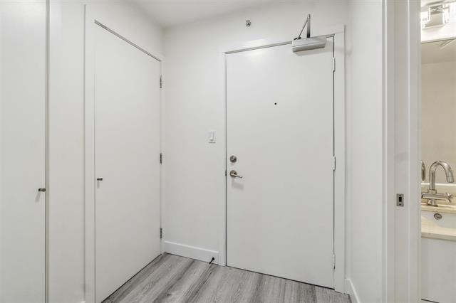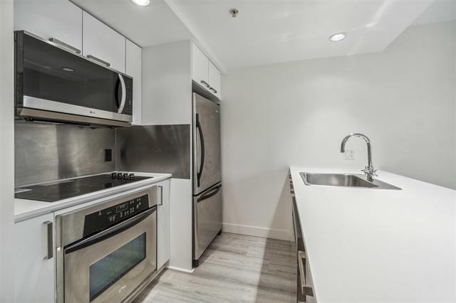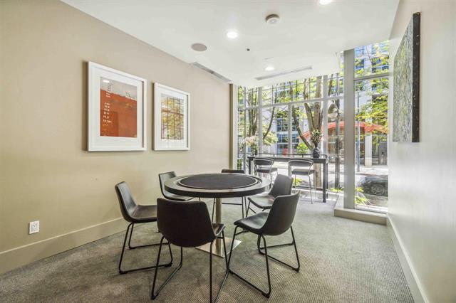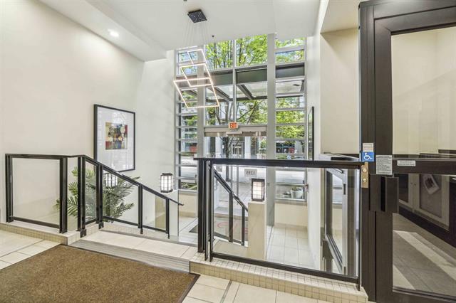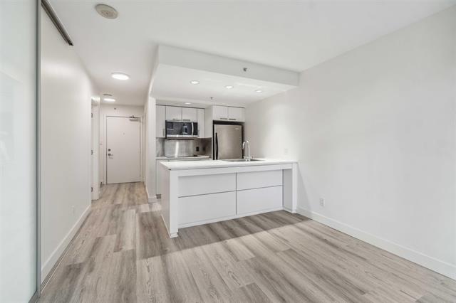Modern 1bed/1bat
1006 1255 SEYMOUR STREET Vancouver, BC
Key Facts
Meas. Type
P.I.D.
Age
Original Price:
View
Bedrooms
Zoning
Services Connectd:
Complex / Subdiv:
Bathrooms
Gross Taxes:
Sewer Type:
Approx. Year Built:
Full Baths
For Tax Year:
Water Supply:
Style of Home
Construction
Exterior
Foundation
Renovations
Fuel/Heating:
Outdoor Area:
Type of Roof:
Reno. Year:
Total Parking
Covered Parking
Parking Access:
Parking
Dist. to Public Transit:
Dist. to School Bus:
Title to Land:
Property Disc.:
Fixtures Leased:
Fixtures Rmvd:
Floor Finish:
Amenities
- Bike Room, Elevator, Exercise Centre, Garden, Guest Suite, In Suite Laundry, Sauna/Steam Room, Storage
Features:
- ClthWsh/Dryr/Frdg/Stve/DW, Disposal - Waste, Drapes/Window Coverings, Garage Door Opener, Microwave, Smoke Alarm, Sprinkler - Fire
Deminsions
Finished Floor (Main):
500
Finished Floor (Above):
Finished Floor (AbvMain2):
Finished Floor (Below):
Finished Floor (Basement):
Finished Floor (Total):
500 sq. ft.
Unfinished Floor:
Grand Total:
500 sq. ft.
Suite:
Basement:
Crawl/Bsmt. Ht:
# of Kitchens:
# of Levels:
# of Rooms:
Units in Development:
Exposure:
Mgmt. Co's Name:
Maint Fee:
Maint Fee Includes:
Tot Units in Strata:
Storeys in Building:
Mgmt. Co's #:
Council/Park Apprv?:
Bylaws Restrictions:
Restricted Age:
# or % of Rentals Allowed:
Short Term(<1yr)Rnt/Lse Alwd?:
Short Term Lse-Details:
# of Pets:
Cats:
Dogs:
Locker:
Floor
# of Pieces
Ensuite?
Property Description
Newly Renovated 1 Bed/Den in the Heart of Downtown! This beautifully updated home showcases quality build by Cressey & a smart, modern design that maximizes space. Bright & airy with open views, feels larger than its sqft suggests. The spacious den is perfect for a home office or child’s room fits& a single bed comfortably. Freshly & fully renovated, this unit is vacant and move-in ready—no work needed! Located in one of the best areas of Downtown/Yaletown, you’re steps from shopping, restaurants, cafés, parks, schools, transit, & have easy access to bridges for easy exits from the city. Ideal as a lifestyle home or a long-term rental investment. Includes 1prkng/1 storage. Building amenities: Gym, media room, guest suites, sauna, steam room.

